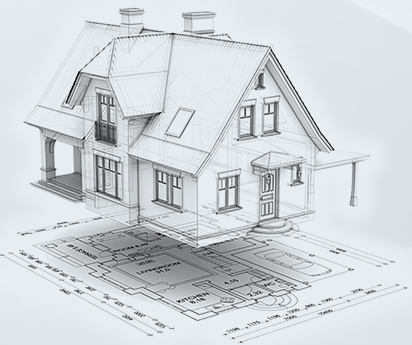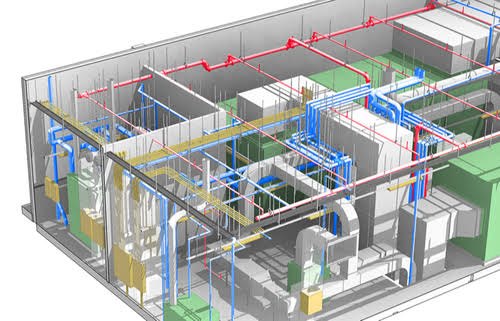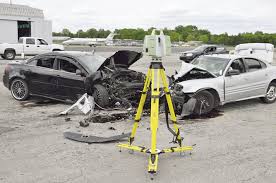In recent years, the advent of advanced technologies has revolutionized various industries, and architecture is no exception. One such technological innovation making waves in the architectural world is 3D laser scanning. This cutting-edge technique has rapidly gained popularity due to its ability to capture precise, detailed, and accurate measurements of existing structures. In this article, we will explore how 3D laser scanning is revolutionizing architecture and the multitude of benefits it brings to the field.
Enhanced Precision and Accuracy:
Traditionally, architects relied on manual measurements and drawings to document and analyse existing structures. However, these methods were prone to human errors and often resulted in discrepancies. With 3D laser scanning, architects can obtain highly accurate and precise measurements of buildings, both externally and internally. The technology captures millions of data points within seconds, providing an intricate digital representation of the structure. This level of precision not only saves time and effort but also ensures accurate design and planning processes.
Efficient Documentation and Preservation:
Architecture is inherently linked to the preservation of cultural heritage and historic structures. 3D laser scanning offers a groundbreaking solution for documenting and preserving architectural treasures. By capturing detailed 3D models, architects can create an accurate digital record of historical buildings, allowing for their preservation, restoration, and even replication. Additionally, this technology proves invaluable in documenting intricate architectural details that may be subject to deterioration over time.
Streamlined Design and Planning Processes:
The integration of 3D laser scanning into architectural workflows significantly streamlines the design and planning processes. The precise measurements obtained from the scans serve as a solid foundation for architects, allowing them to create accurate and detailed models of proposed designs. This data-driven approach eliminates the need for time-consuming manual measurements and reduces the chances of errors and rework. The technology also facilitates more effective collaboration between architects, engineers, and contractors, as they can easily share and work with the same digital model.
Improved Building Information Modelling (BIM):
Building Information Modelling (BIM) has become a standard in modern architectural practices. 3D laser scanning plays a vital role in enhancing BIM workflows. By integrating laser scans into BIM software, architects can generate detailed 3D models of existing structures, offering a comprehensive and accurate representation of the building. This integration enables architects to perform clash detection, simulate different design scenarios, and optimize the building’s performance before construction, thus reducing risks and costs associated with errors or design conflicts.







2 Comments
Hi there, just became aware of your blog through Google, and found that
it is truly informative. I am going to watch out for brussels.
I’ll appreciate if you continue this in future. Lots of people will
be benefited from your writing. Cheers! Lista escape room
Very interesting topic, thank you for posting.!