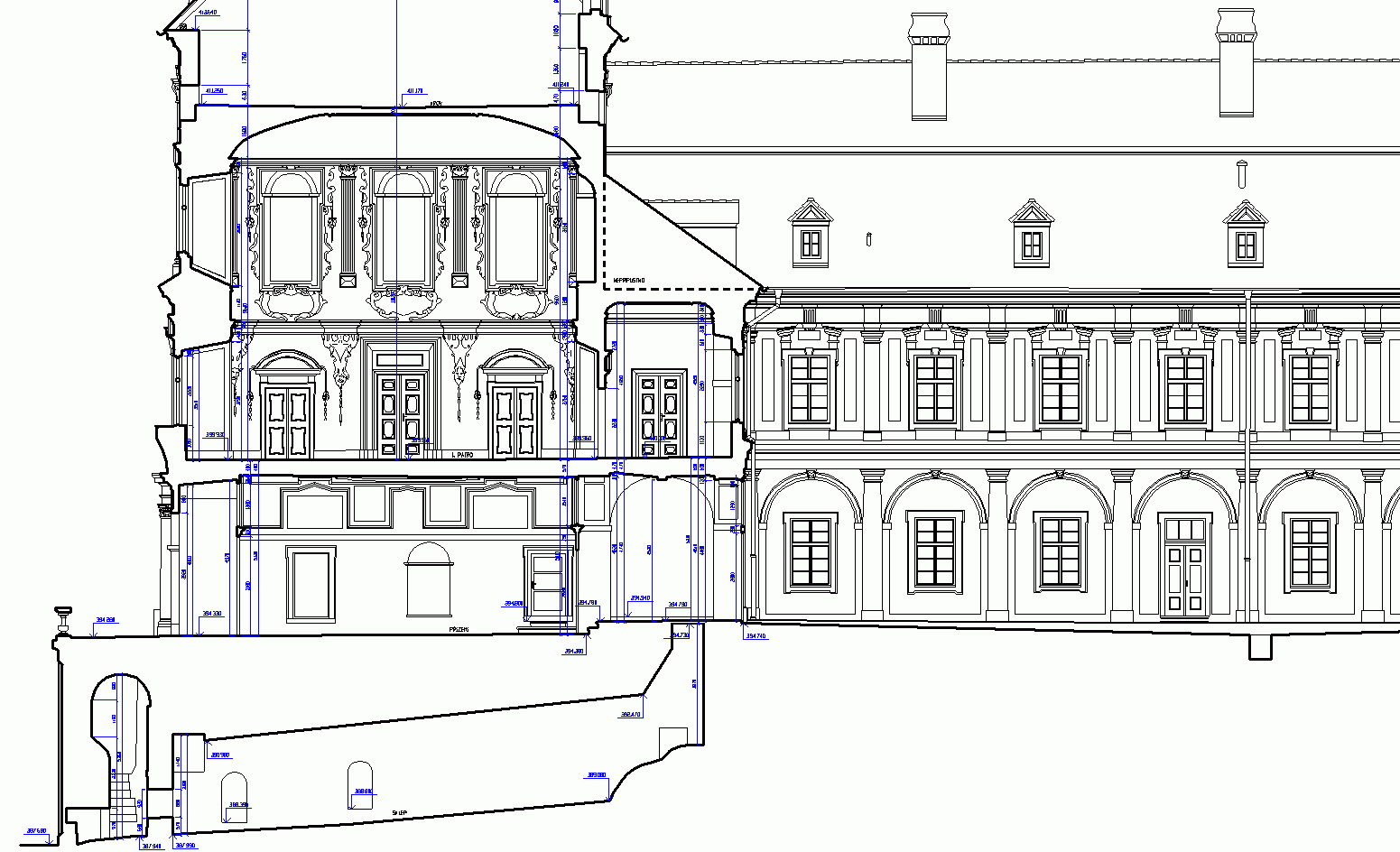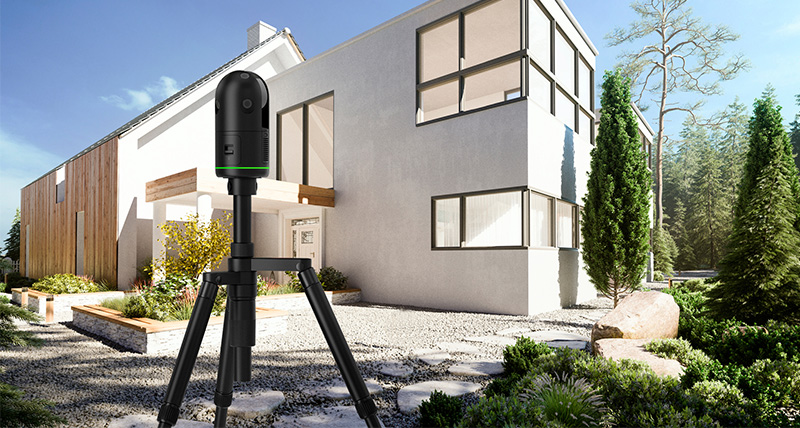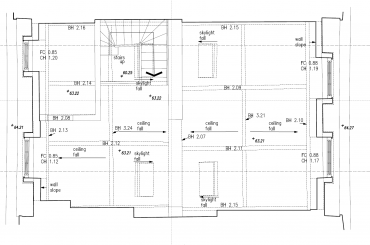MEASURED BUILDING SURVEY
3D Measure provide high quality and cost effective measured building surveys. Our technicians have a wide range of knowledge and experience in this area. We pride ourselves with precision and reliability in every project we undertake.
What is a measured building survey?
A measured building survey offers a comprehensive and detailed digital representation of a building's structure, appearance, and layout. It serves as a valuable tool for professionals to create accurate drawings, including floor plans, internal and external elevations, cross-sections, and even mapping out building services.


How Does It Work?
Our skilled surveyors will visit your property and conduct a thorough inspection, carefully measuring every aspect of your building. This includes capturing floor plans, elevations, cross-sections, and other vital data that accurately represents the existing structure.
Why Chose Building Measured Surveys?
Precision and Accuracy
Our experienced surveyors use advanced tools and techniques to capture precise measurements of your building's dimensions, features, and structural elements. This ensures that your project is based on reliable data.
Comprehensice Documentation
Our experienced surveyors use advanced tools and techniques to capture precise measurements of your building's dimensions, features, and structural elements. This ensures that your project is based on reliable data.Efficient Space Planning:
Whether you're reorganizing office spaces or designing a retail layout, our measured surveys provide essential data for space planning. You can ensure that furniture, fixtures, and equipment fit perfectly within your available space.
Structural Assessments and Maintenance
With our surveys, you can identify any structural issues, potential risks, or maintenance requirements in your building. This enables timely repairs and maintenance, ensuring the safety and longevity of your property.

Preservation and Restoration
If you have a historic building, our surveys play a vital role in preserving its architectural integrity. We capture intricate details and ornate features, assisting in accurate replication and restoration work.
Streamlined Property Transactions
Buying or selling a property? Our measured surveys provide accurate records of a building's dimensions and condition. This valuable information helps both buyers and sellers make informed decisions.
Building Information Modeling (BIM)
Our surveys serve as the foundation for creating accurate 3D models of your building. These models can be utilized in advanced Building Information Modeling workflows, resulting in more efficient design, construction, and facility management processes.
Delivering Comprehensive 2D Drawings
Our building surveys go beyond 3D models. We leverage the data collected from the laser scans to produce comprehensive 2D drawings that showcase architectural and structural elements accurately. These drawings include:
- Walls: Precise representations of wall dimensions, positions, and features.
- Door Openings: Accurate depictions of door sizes, locations, and surrounding architectural context.
- Windows: Detailed renderings of window positions, sizes, and surrounding elements.
- Structural Beams: Clear illustrations of structural beam locations, dimensions, and connections.
- Columns: Detailed drawings highlighting column placements, dimensions, and structural significance.
- Electrical Fixtures: Comprehensive depictions of electrical fixtures, outlets, and their locations within the building.

