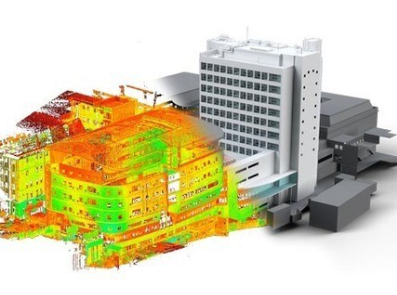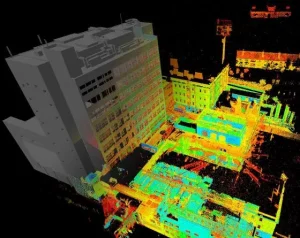Scan to BIM
WHAT IS SCAN TO BIM?
Scan-to-BIM (Building Information Modeling) refers to the process of converting point cloud data obtained from 3D laser scanning or LiDAR into a digital BIM model. It involves capturing the as-built conditions of a physical structure or environment through laser scanning and using that data to create an accurate and detailed BIM representation.
The scan-to-BIM process typically involves the following steps:
- Laser Scanning: Using 3D laser scanners, the physical structure or environment is scanned to capture precise measurements and generate a point cloud.
- Point Cloud Registration: Multiple scans are registered and aligned to create a unified point cloud that covers the entire area of interest.
- Point Cloud Cleanup: Noise, outliers, and unwanted elements in the point cloud are removed or filtered out to enhance the quality of the data.
- Point Cloud to BIM Conversion: The point cloud data is then used as a reference to model the physical elements of the structure in a BIM software. This involves creating accurate 3D geometry, adding object attributes, assigning materials, and incorporating relevant building components.
- BIM Model Refinement: The initial BIM model created from the point cloud may require further refinement, such as adjusting dimensions, optimizing geometry, or adding additional details.
- Integration with BIM Workflow: The scan-to-BIM model is integrated into the larger BIM workflow, allowing for clash detection, coordination, visualisation, simulations, and further design and analysis.

BENEFITS OF SCAN TO BIM:
- Higher quality results
- Cost and resource savings
- Information can be shared faster
- Technicians only need to visit the site once to collect data
- Data is collected over a shorter amount of time
- Laser scanning is less error prone than traditional BIM modeling
Our comprehensive BIM modeling service offers a diverse selection of models suitable for different project phases. Utilizing our scan-to-BIM service ensures utmost precision and efficiency in creating BIM models from existing structures. BIM represents the progressive advancement in the construction drawing process, enabling collaborative sharing of detailed information through floor plans, sections, and 3D renders. This collaborative approach paves the way for the future of the building industry, where detailed information is presented in a dynamic and interactive manner.


